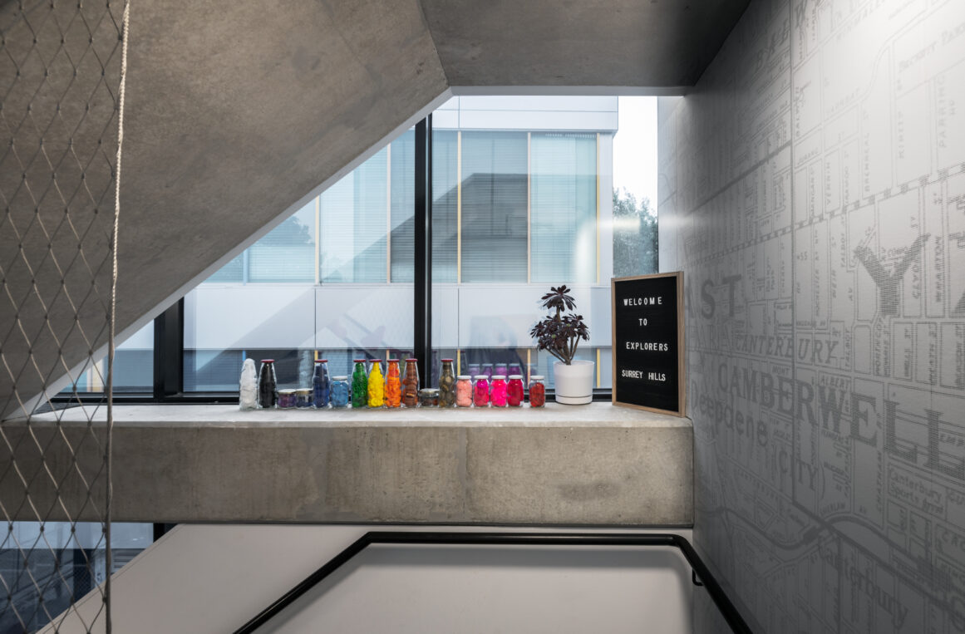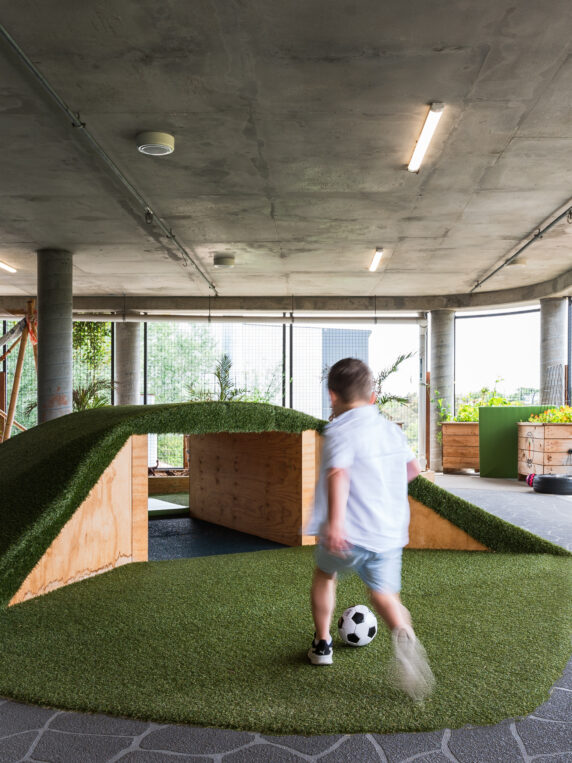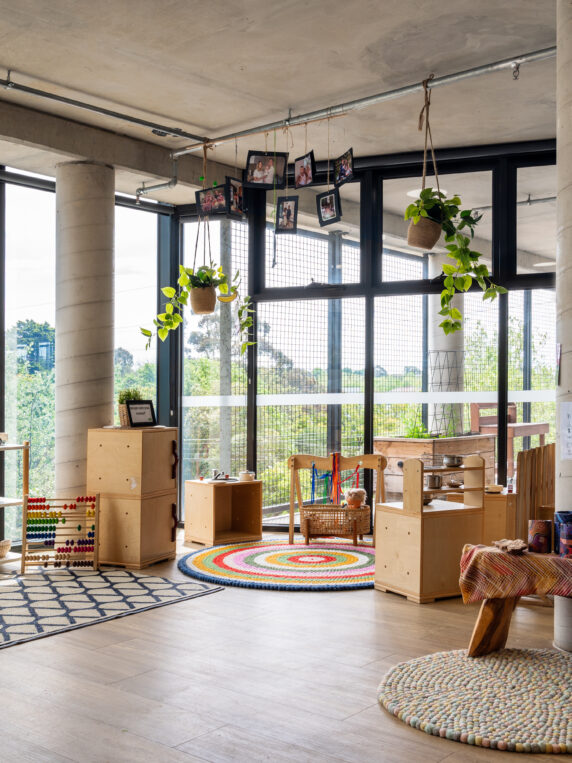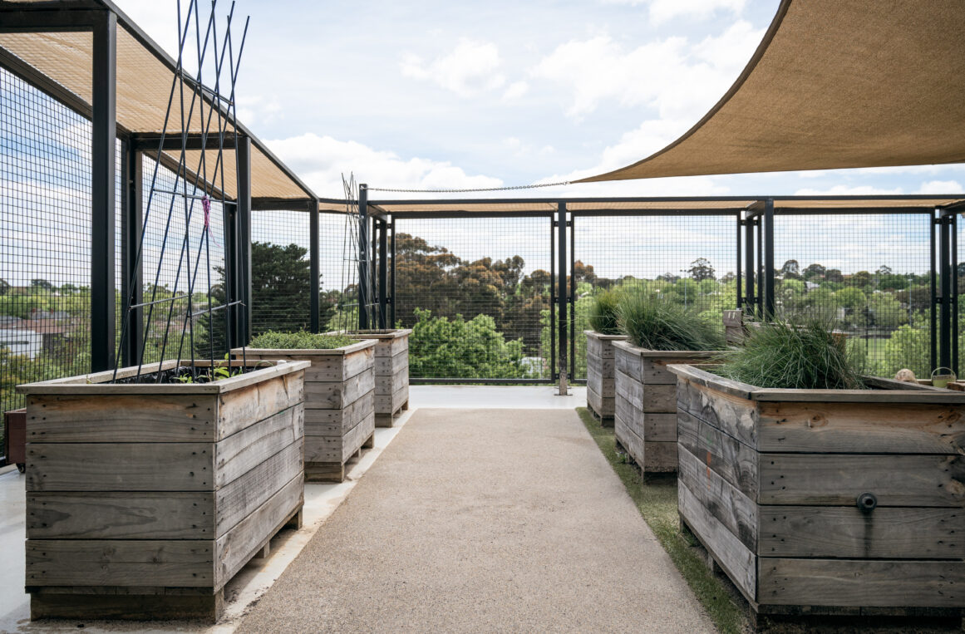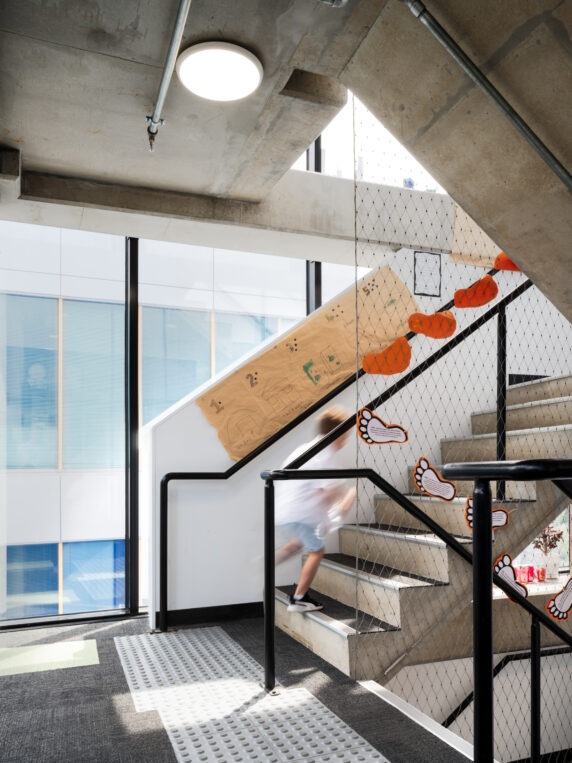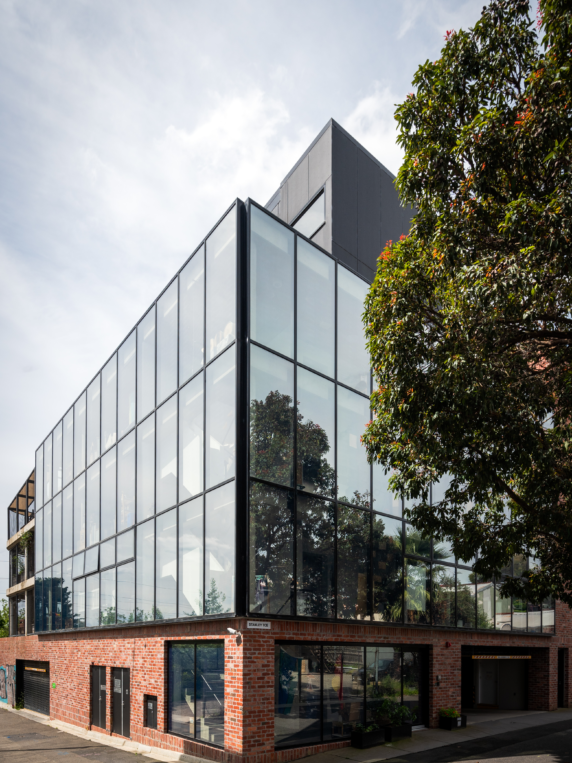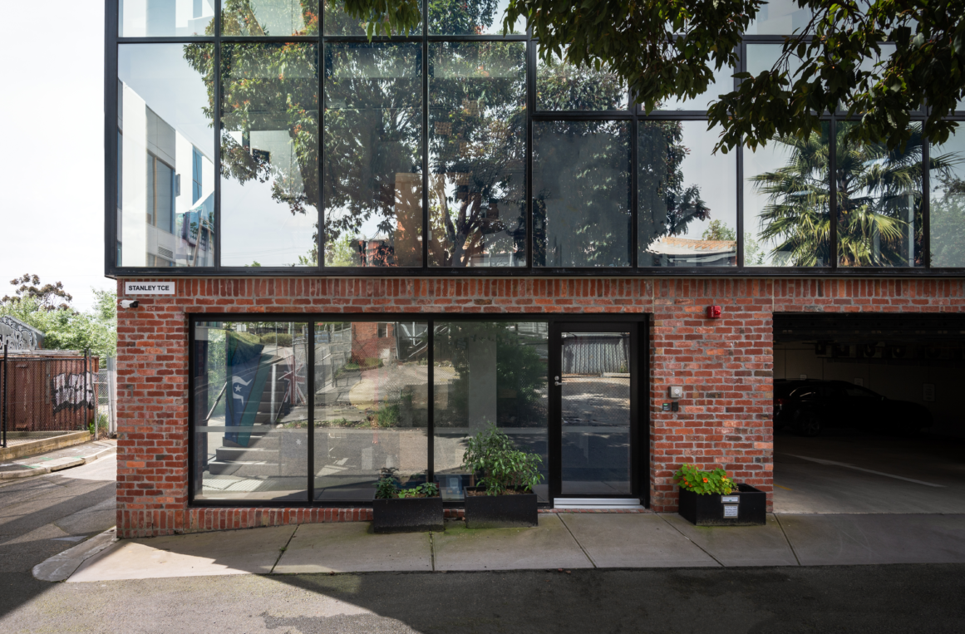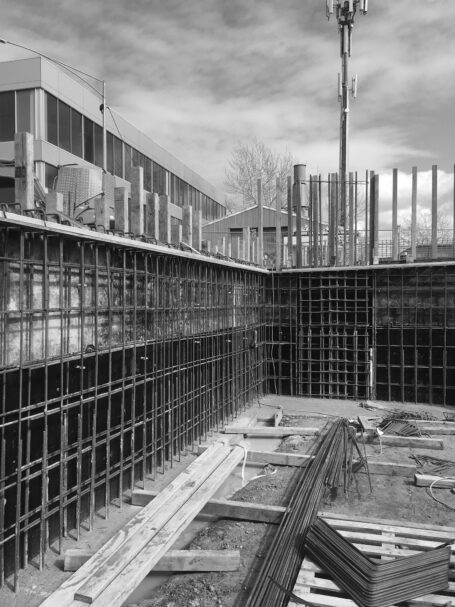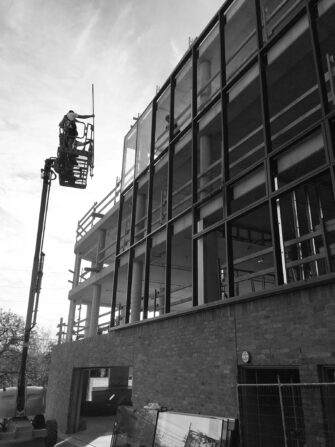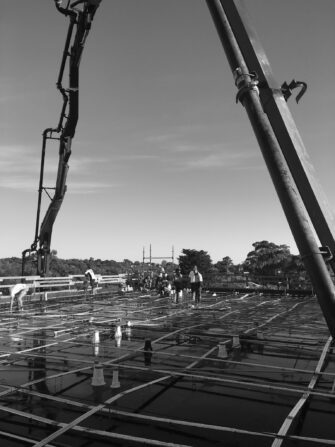Surrey Hills Childcare Centre
-
ARCHITECT | CO-OP STUDIO ARCHITECTS
-
PHOTOGRAPHER | AARON PULS
-
PROJECT TYPE | CHILDCARE CENTRE
-
YEAR COMPLETED | 2017
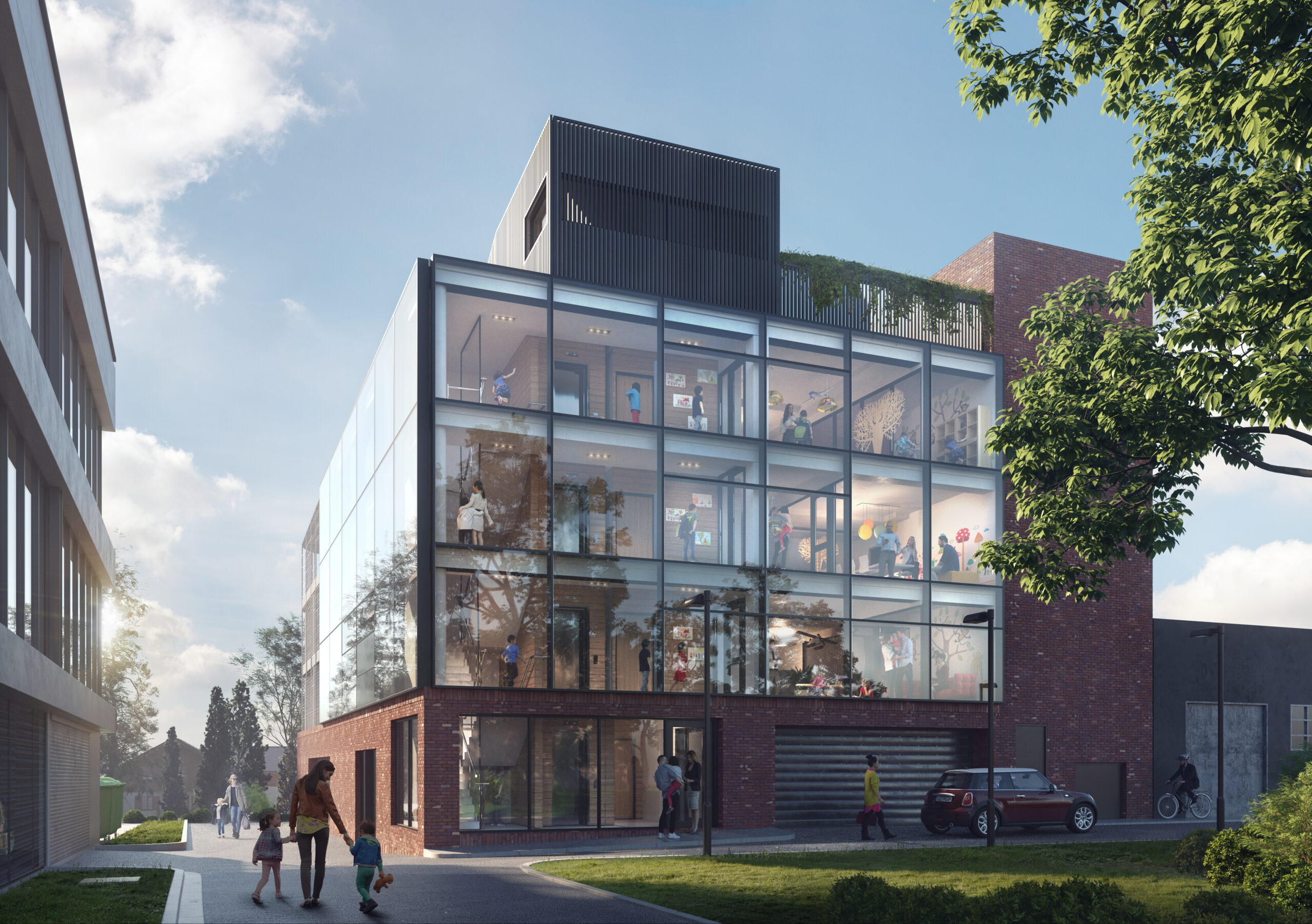
The Surrey Hills Childcare Centre is situated next to the Surrey Hills train station and comprises four levels. The ground floor features car parking, while the upper three levels offer both indoor and outdoor play areas.
The design of the new building seamlessly integrates with the surrounding environment, as evidenced by the use of recycled pressed red brickwork on the ground floor facade.
