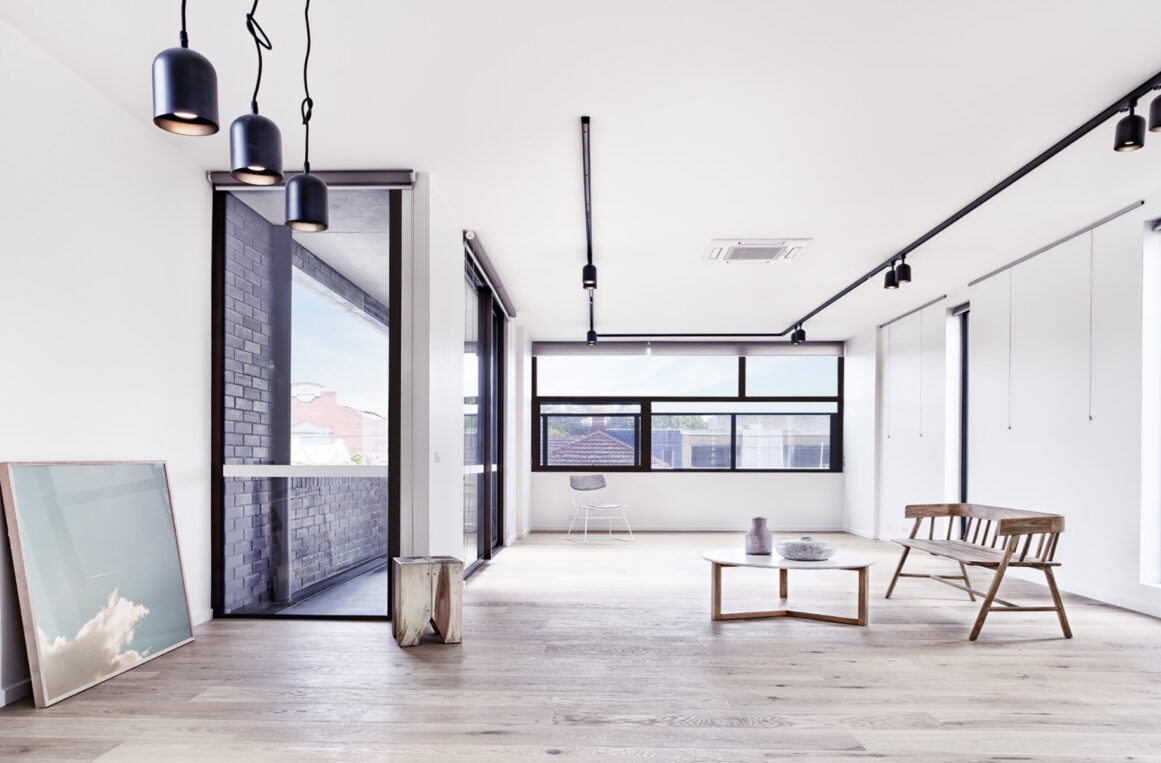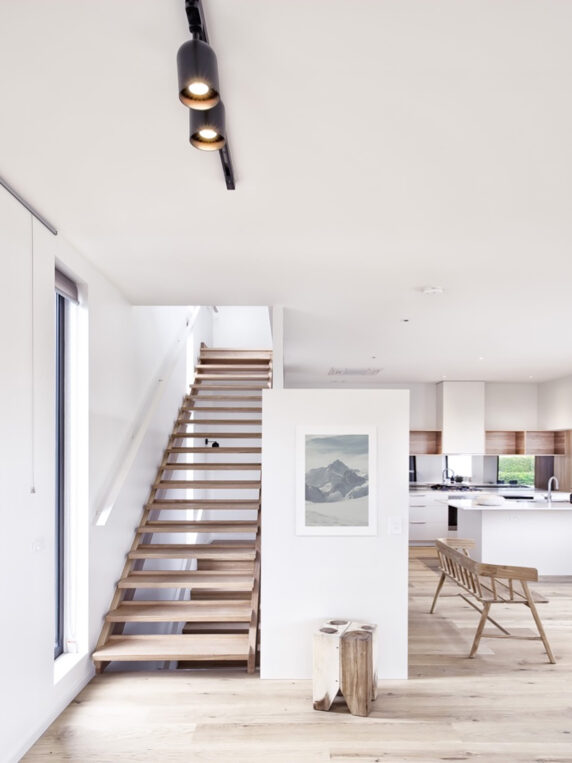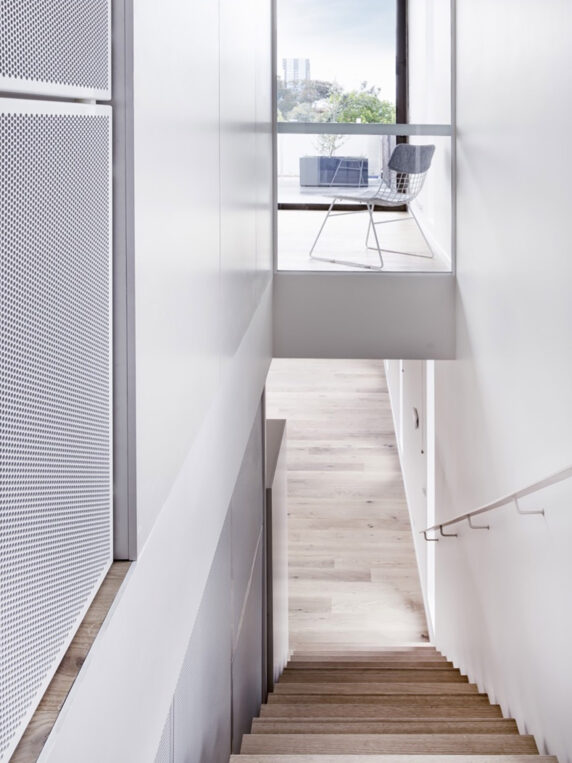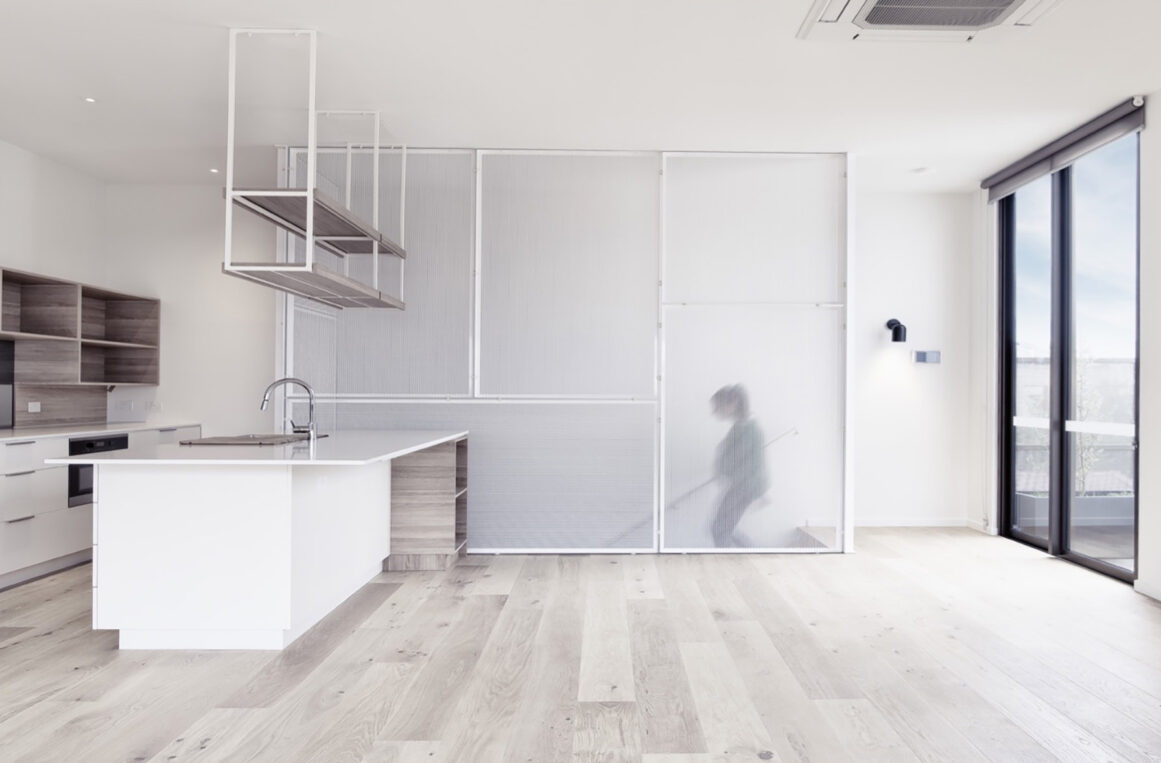South Yarra Townhouses
-
ARCHITECT | SALTER ARCHITECTS
-
PROJECT TYPE | MULTI-RESIDENTIAL
-
YEAR COMPLETED | 2016
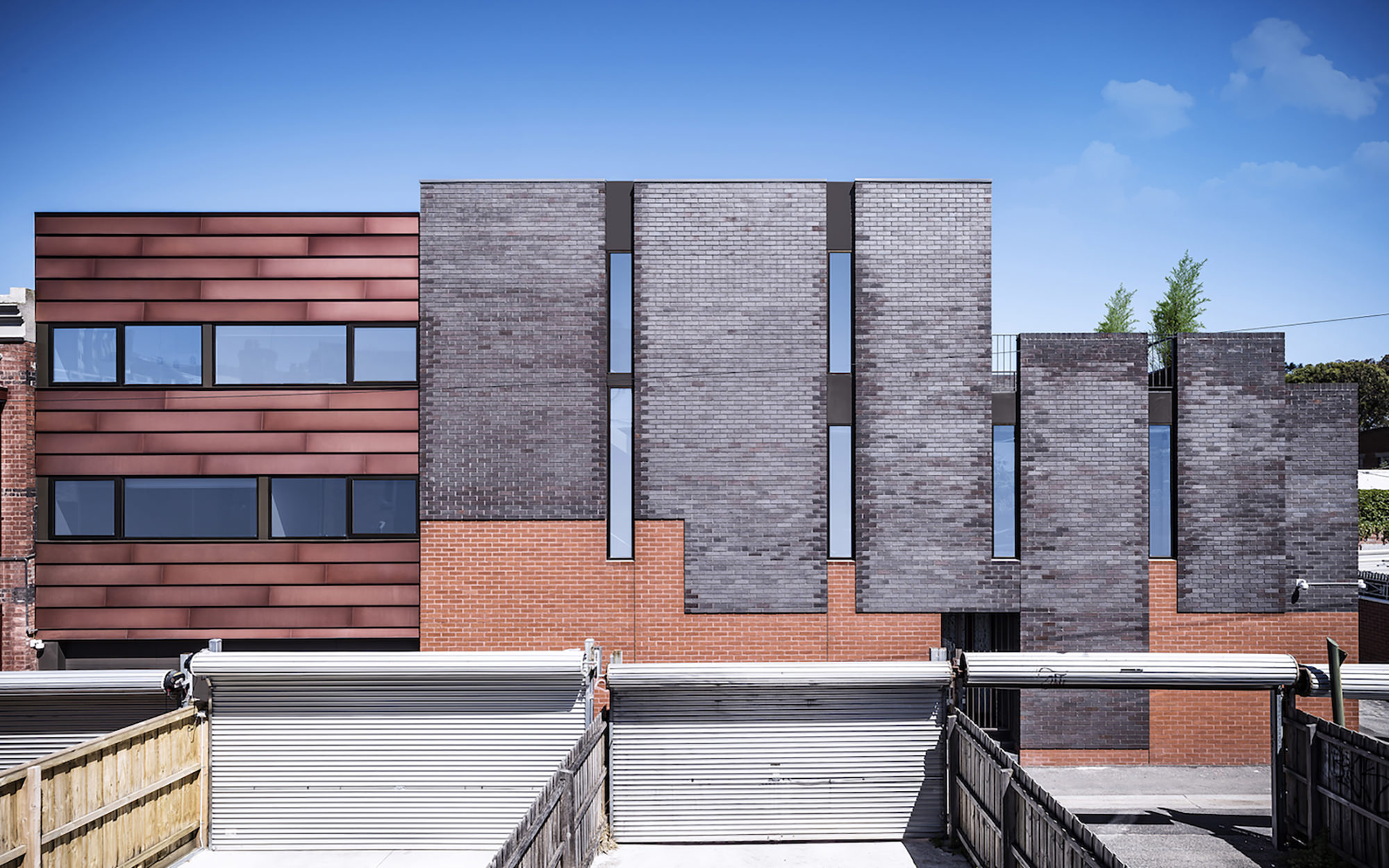
Adjacent to the Prahran Markets, these three level townhouses were originally designed as precast concrete structures, but were redesigned as lightweight due to the constraints of the tight site and cost considerations.
Meticulous planning and traffic management were implemented to ensure the adjoining laneways remained open through-out the build, particularly as the feature brickwork and aluminium cladding to the façade were completed. Interior finishes were chosen as construction occurred allowing the project to maintain momentum.
