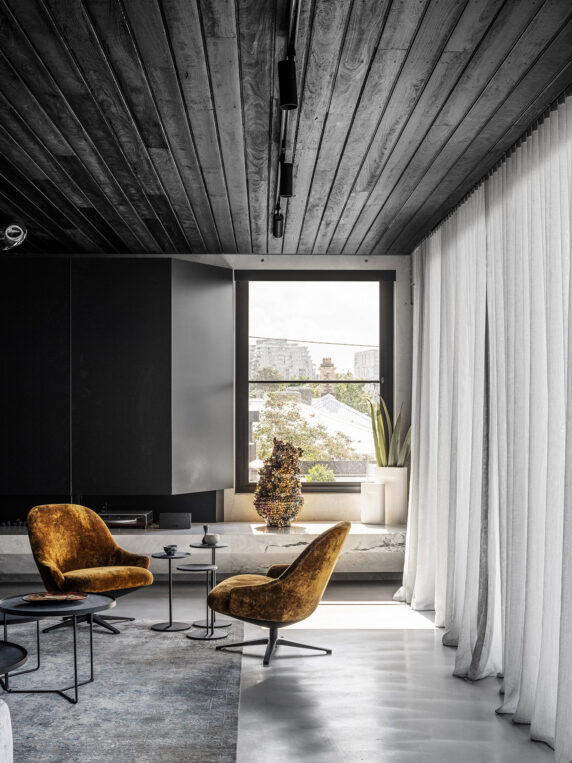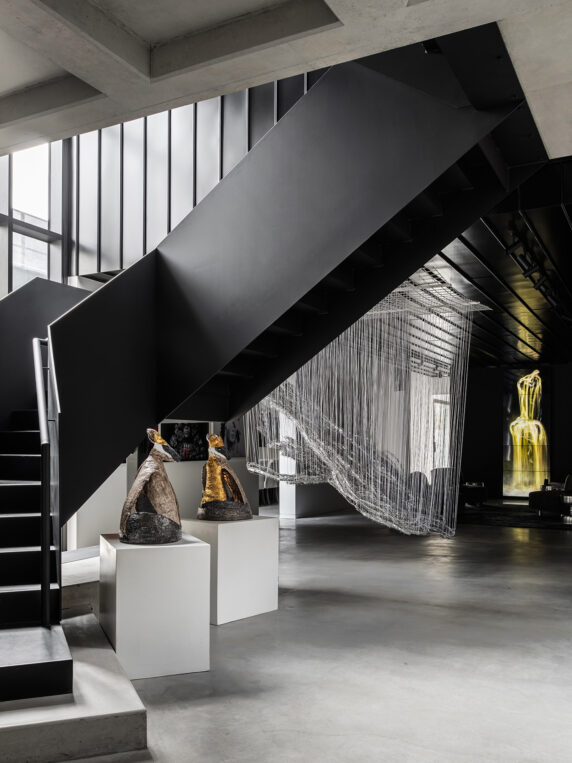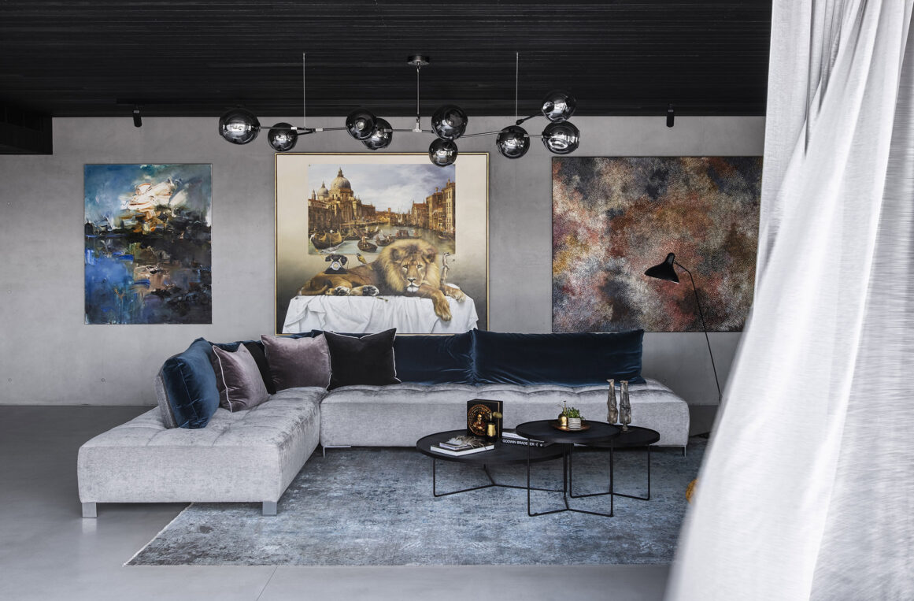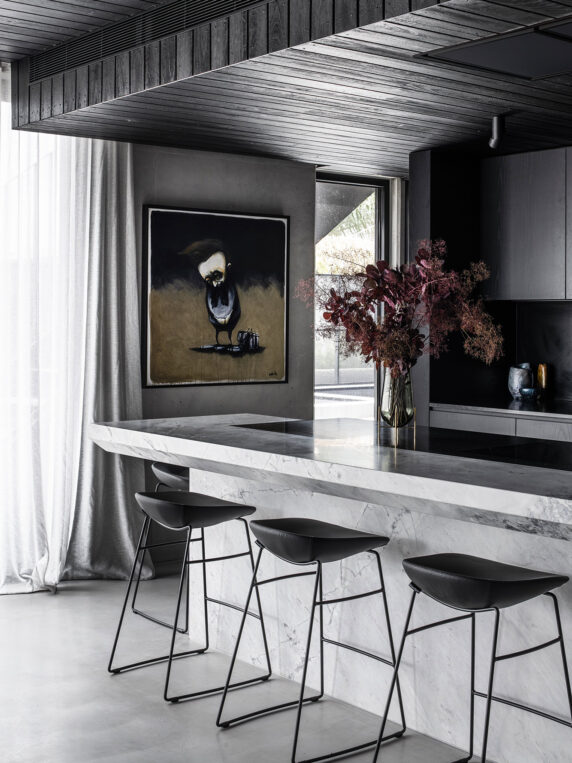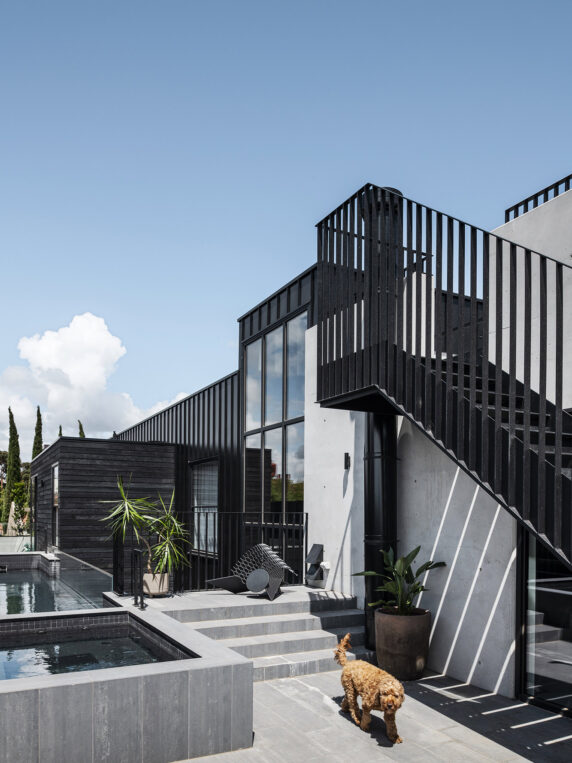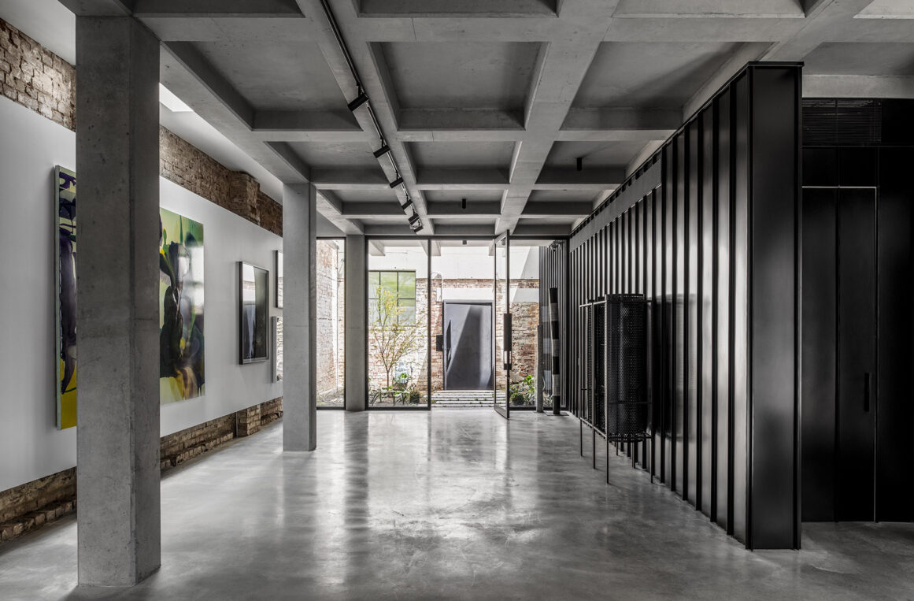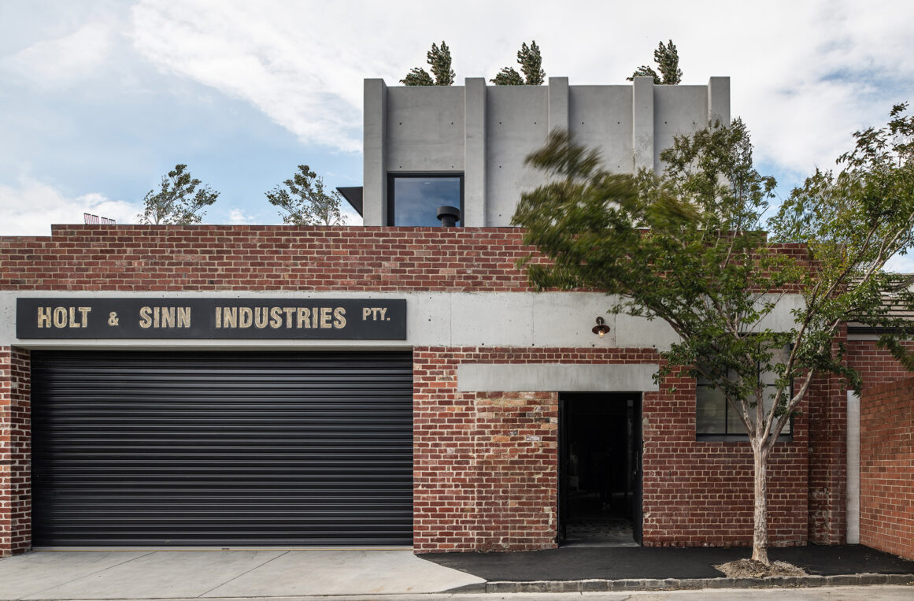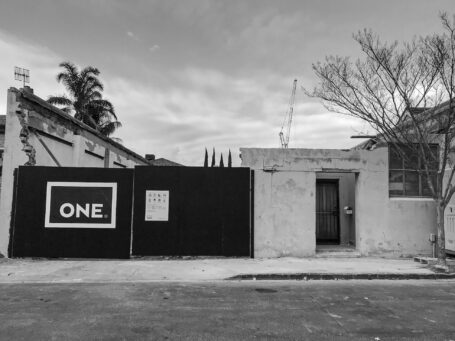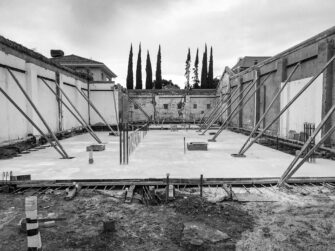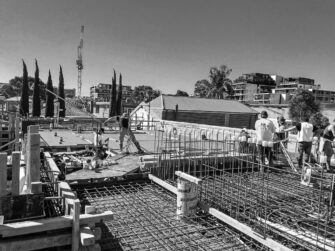Prahran Residence
-
ARCHITECT | TECHNE ARCHITECTURE + INTERIOR DESIGN
-
PHOTOGRAPHER | TOM BLACHFORD
-
PROJECT TYPE | SINGLE RESIDENCE
-
YEAR COMPLETED | 2018
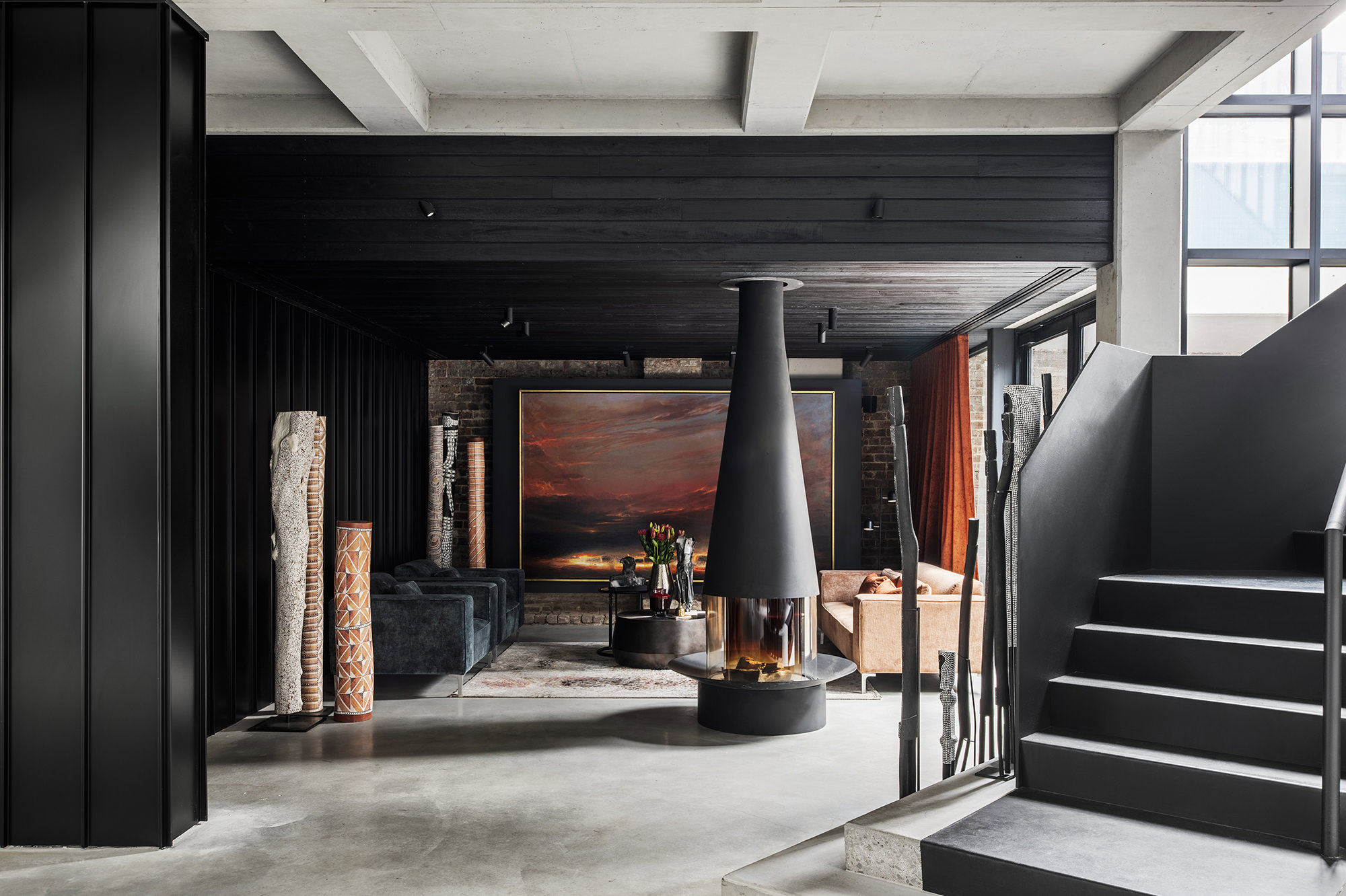
Formerly a textile factory, the run-down industrial warehouse in Prahran has been converted into a four-bedroom home spanning two levels. Construction included a suspended swimming pool and rooftop terraces. The steel staircase connecting the levels is a notable feature, while the restored facade, polished concrete floors, brickwork, and charred timber ceilings all contribute to the overall industrial-chic aesthetic.
