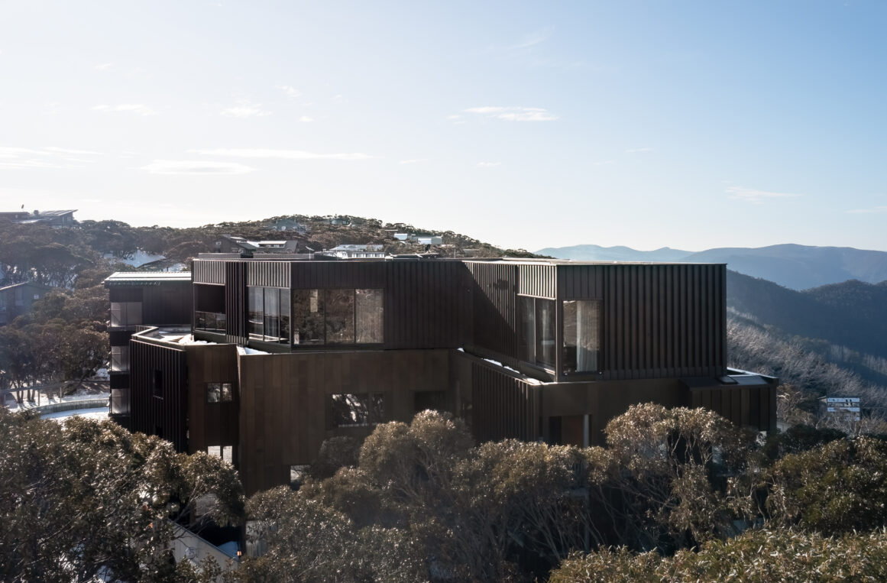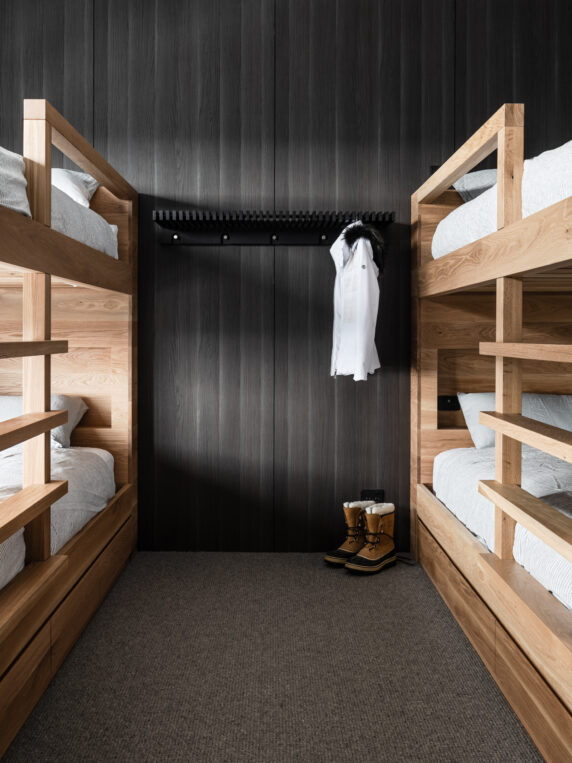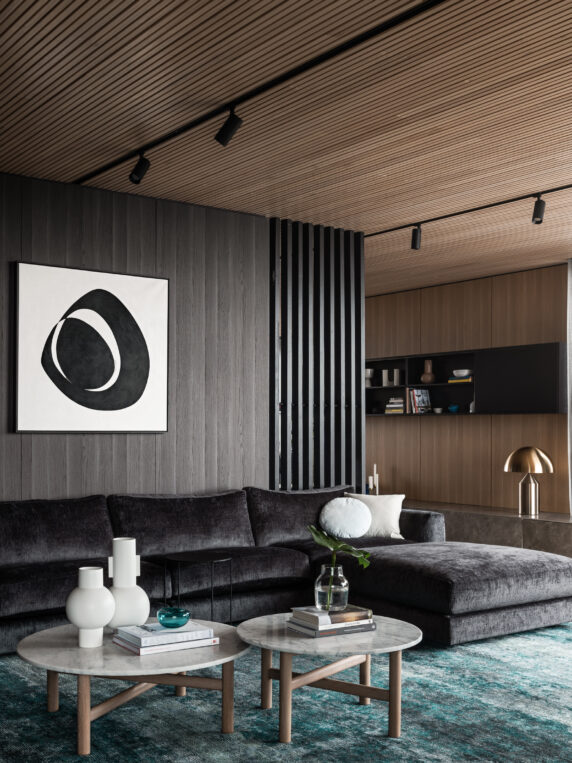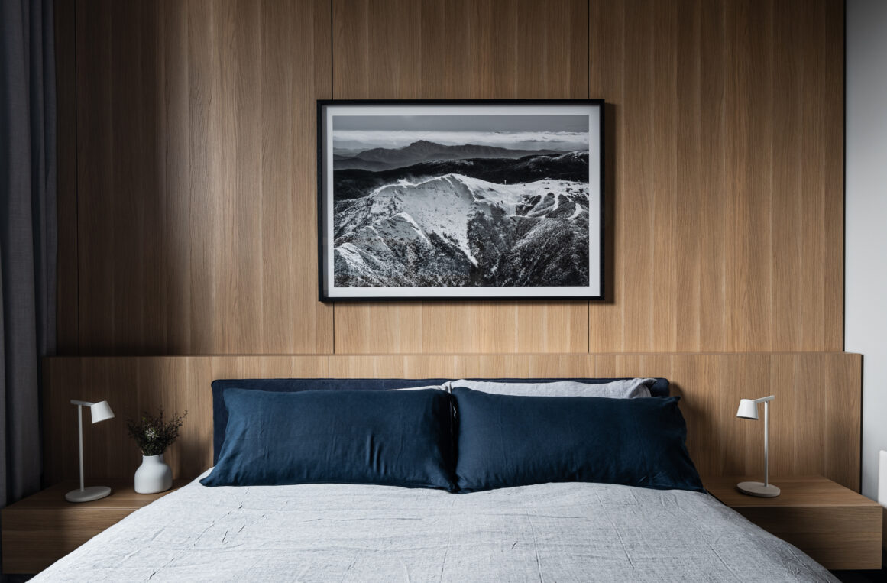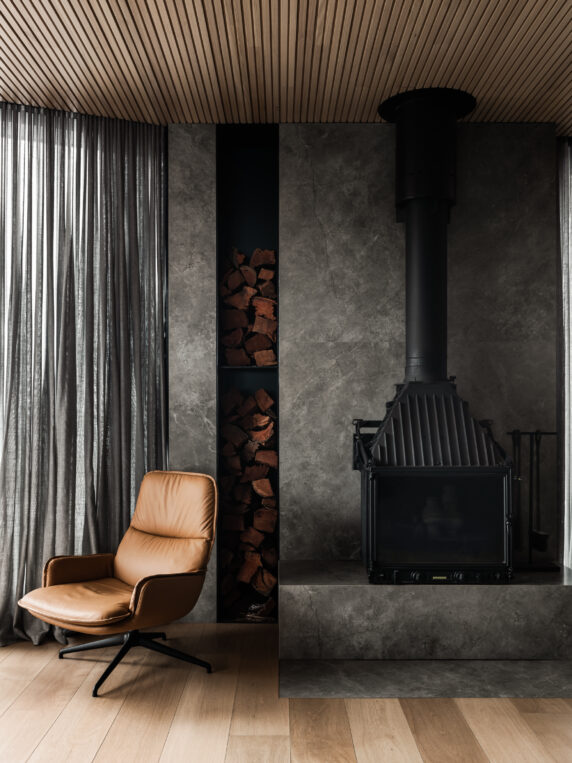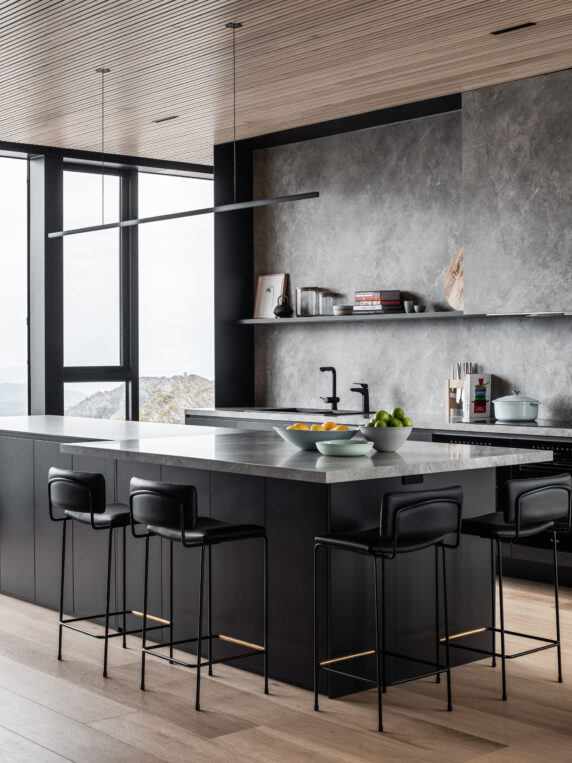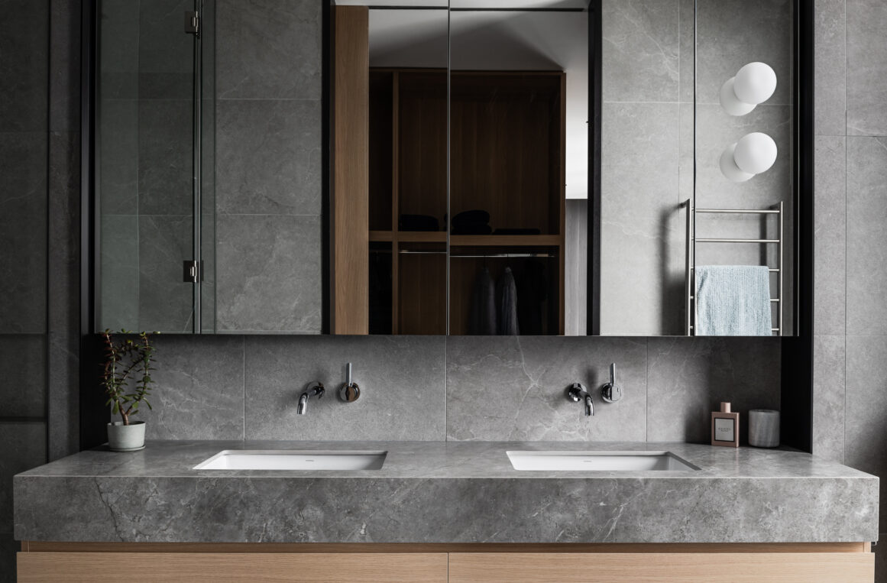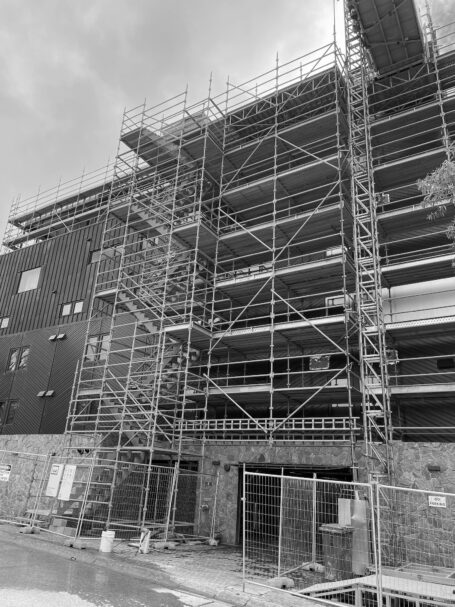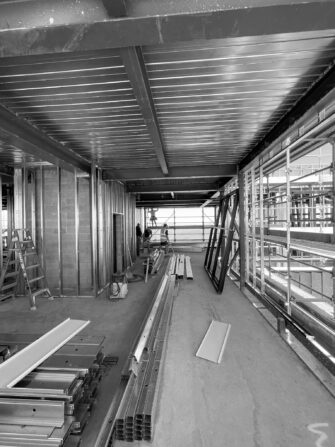Buller Central Penthouse
-
ARCHITECT | CHANDLER ARCHITECTURE
-
PHOTOGRAPHER | TOM BLACHFORD
-
PROJECT TYPE | RESIDENCE
-
YEAR COMPLETED | 2022
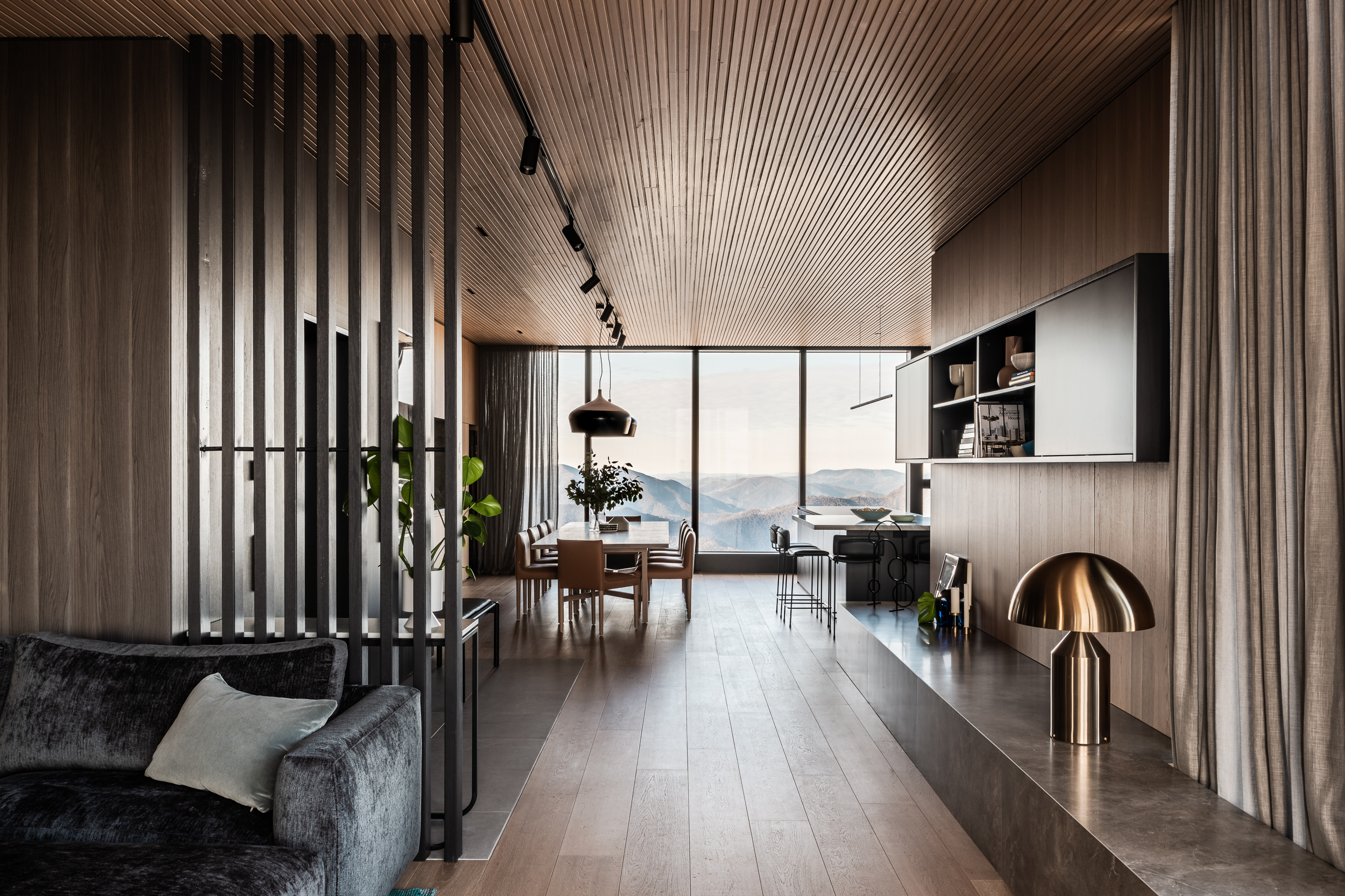
Located in the heart of the Village at Mount Buller, the penthouse sits atop Buller Central. Featuring modern timber wall panelling throughout its six bedrooms, seven bathrooms, spacious kitchen, bar and entertaining areas. Custom-designed timber bunk beds, a ski/drying room, and a balcony overlooking the mountains are among the other features of the penthouse.
The design of the space was carefully considered to showcase the panoramic views of Mount Buller and the surrounding mountain ranges. All built within a short summer timeframe to ensure the project was ready in time for the winter season.
