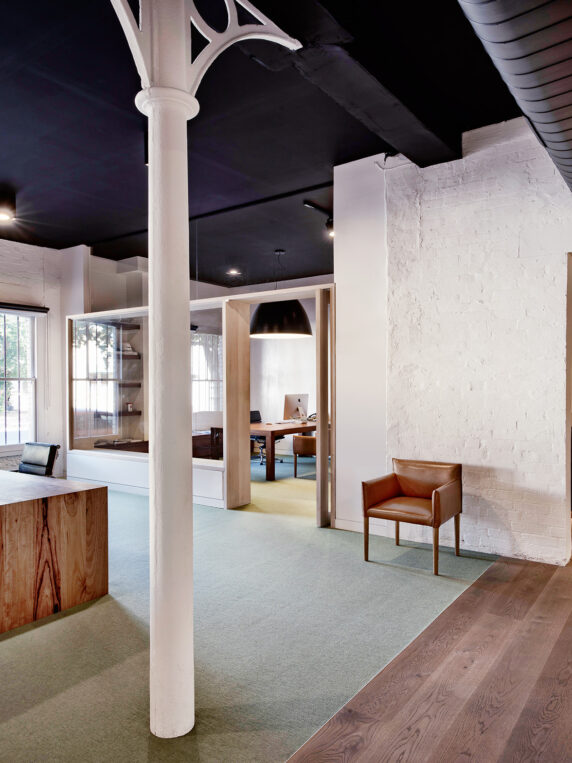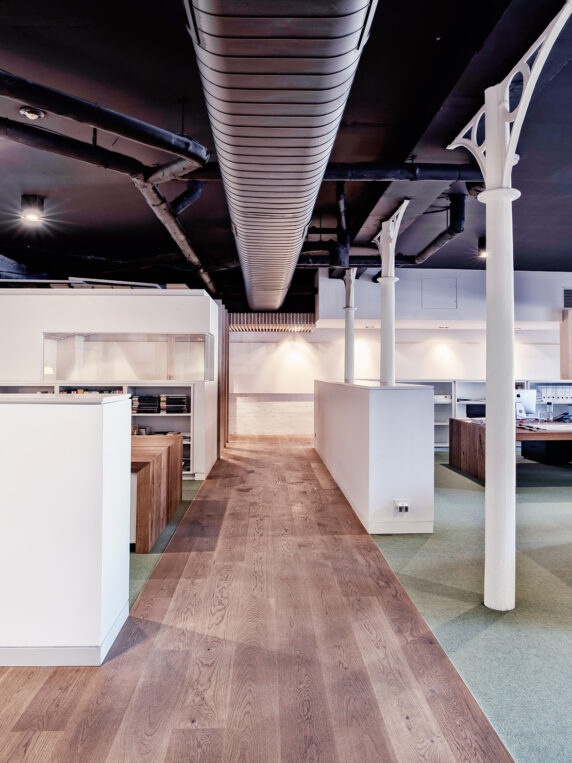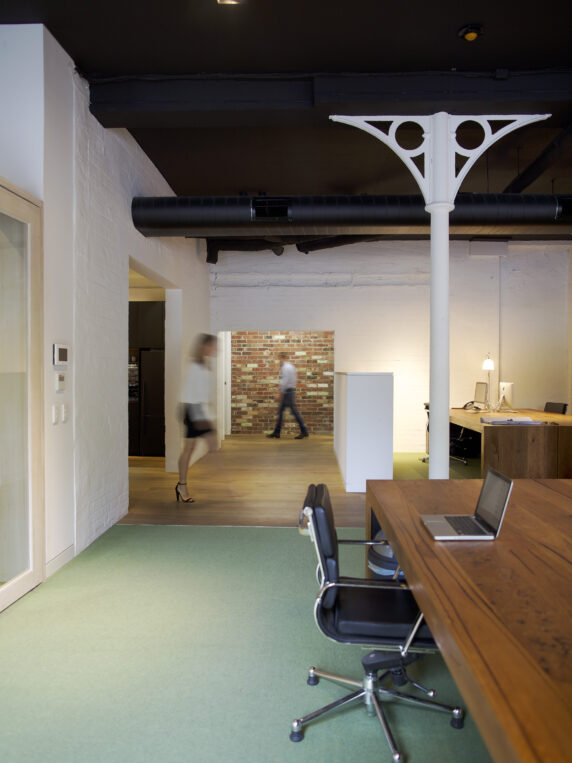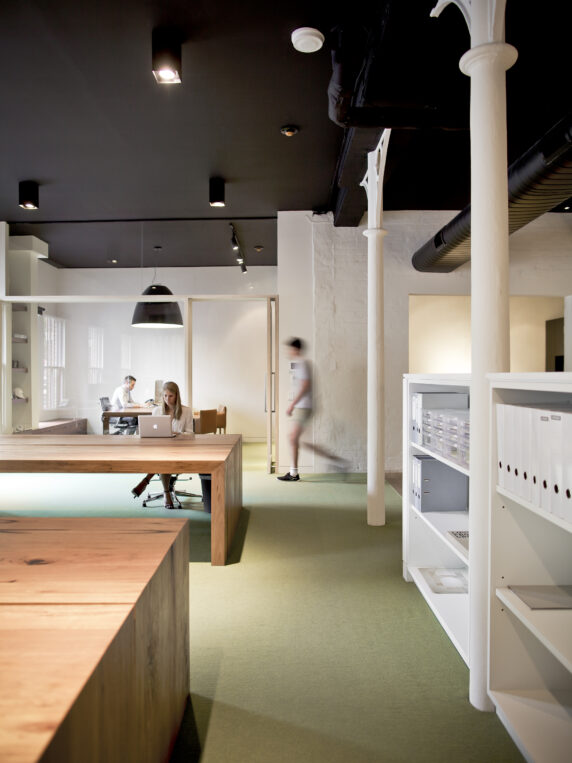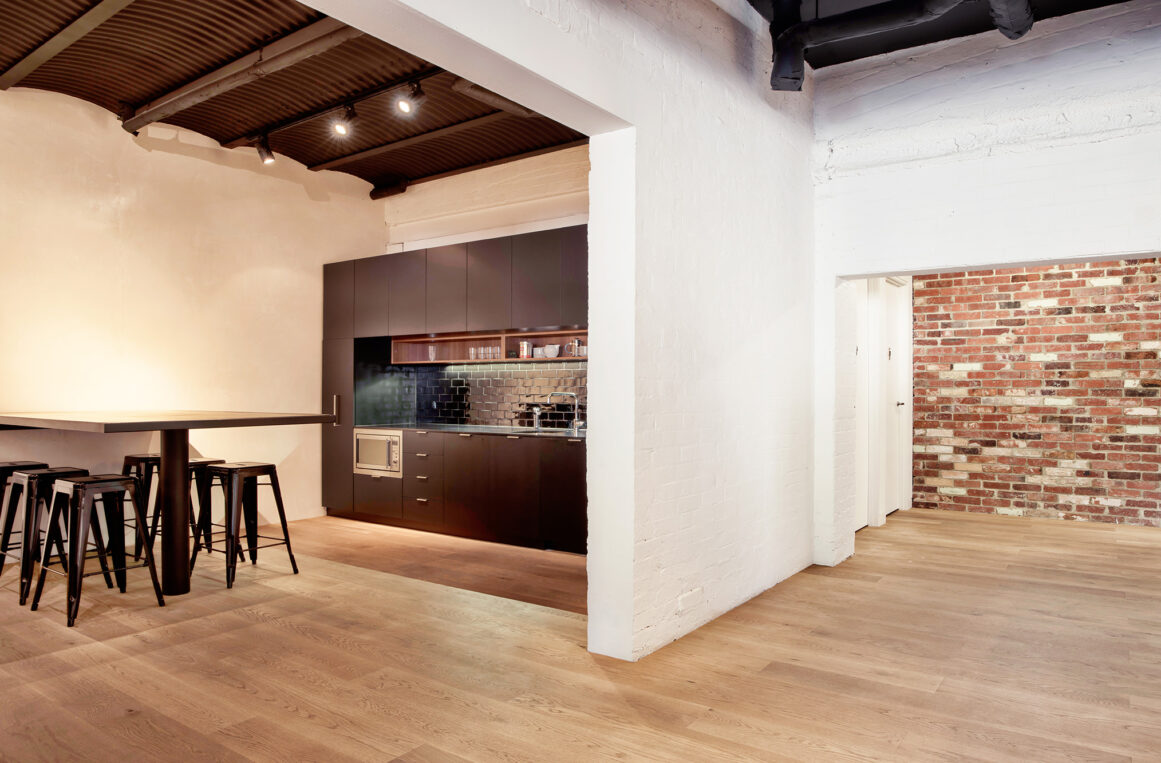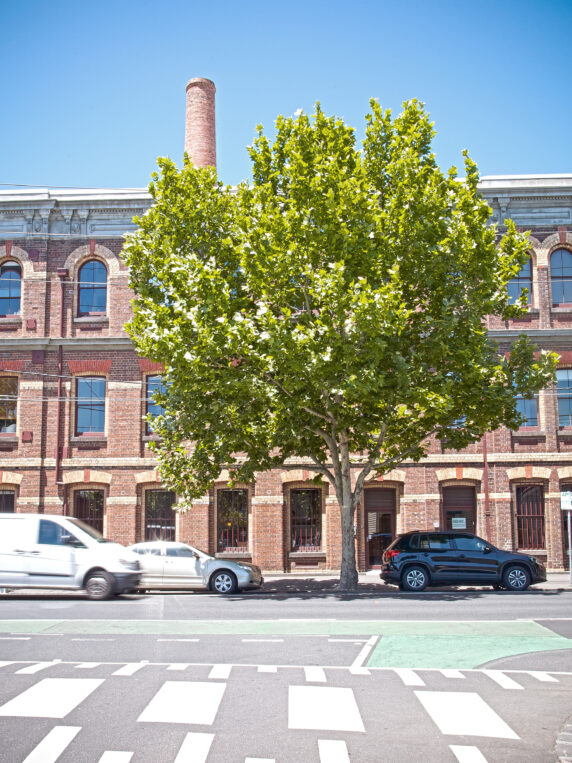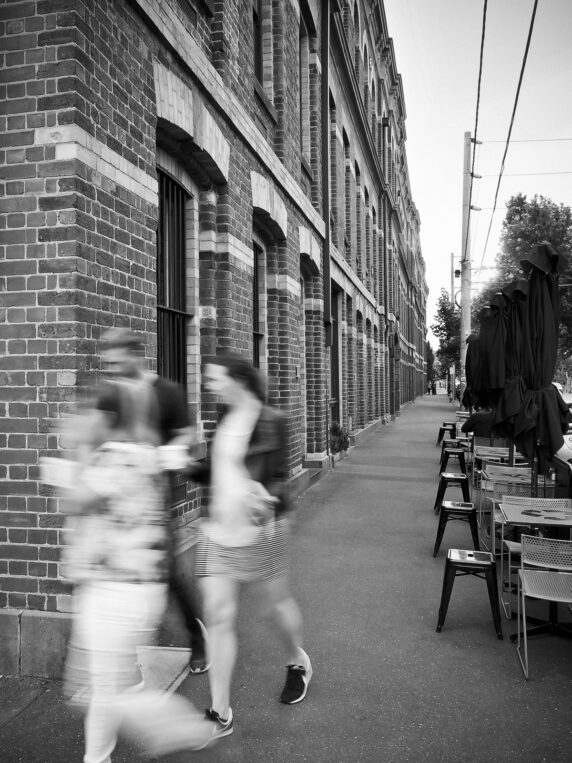Abbotsford Office
-
PHOTORAPHER | PAUL CARLAND
-
PROJECT TYPE | COMMERCIAL OFFICE
-
YEAR COMPLETED | 2012

Our office is situated on the ground floor of a historic warehouse building in Abbotsford that once served as the Denton Mills hat factory. The building still boasts the original brickwork and columns, which lend a unique charm to our open plan office.
While we have incorporated new finishes and services, we’ve made sure to preserve the building’s rich heritage.
