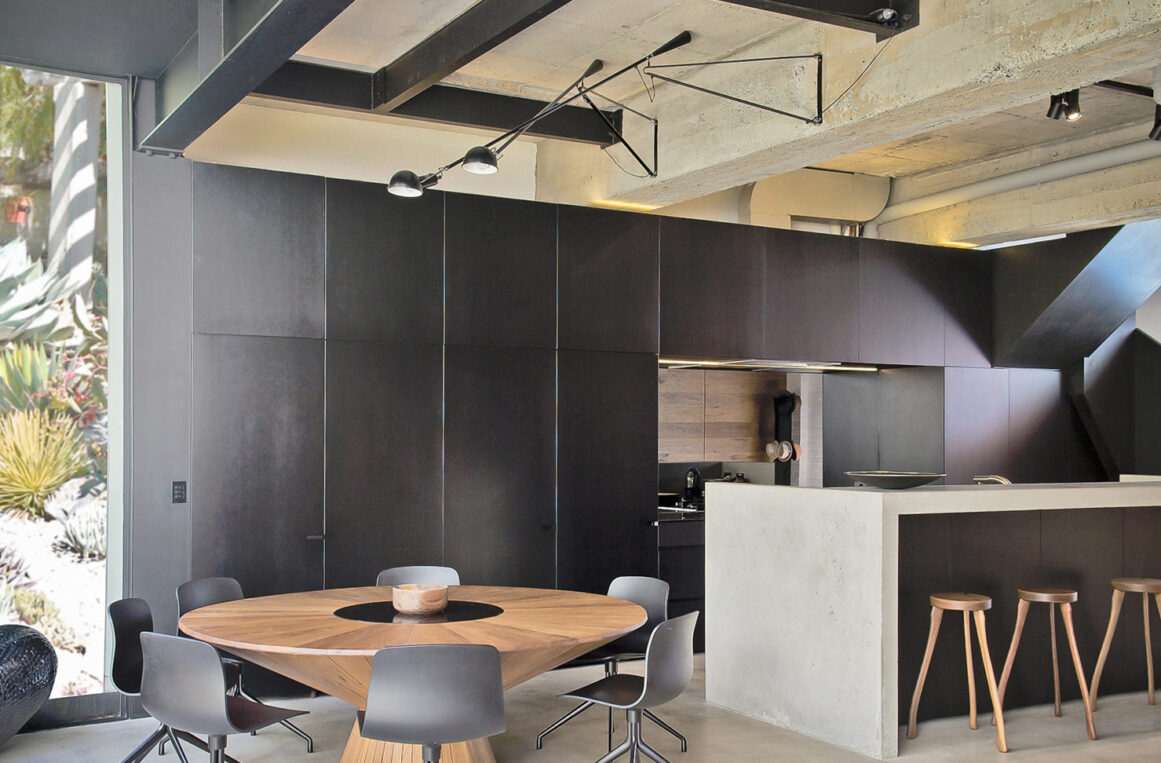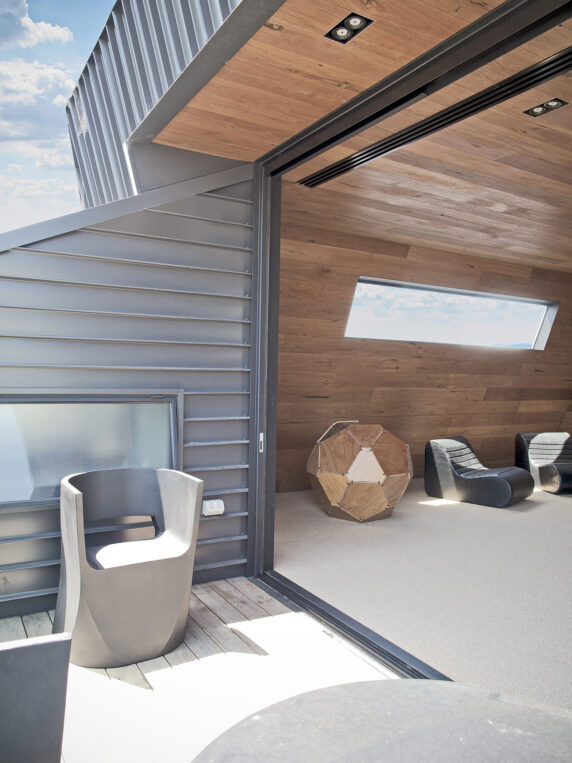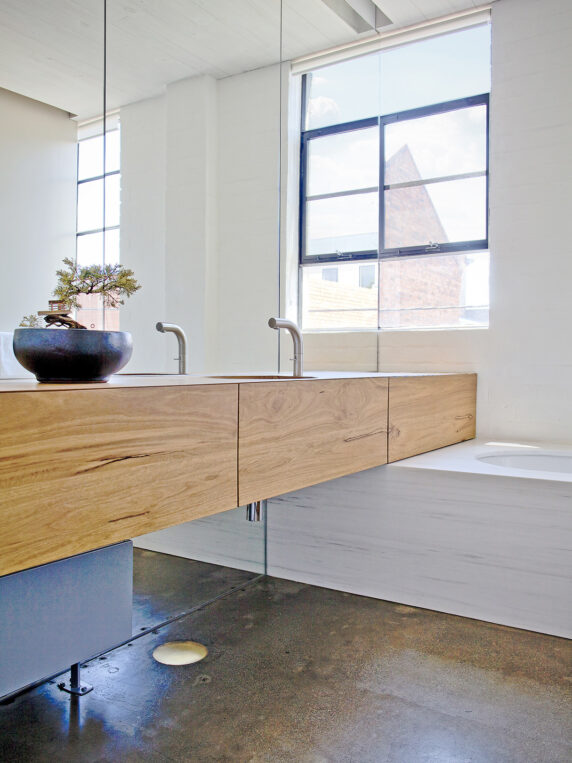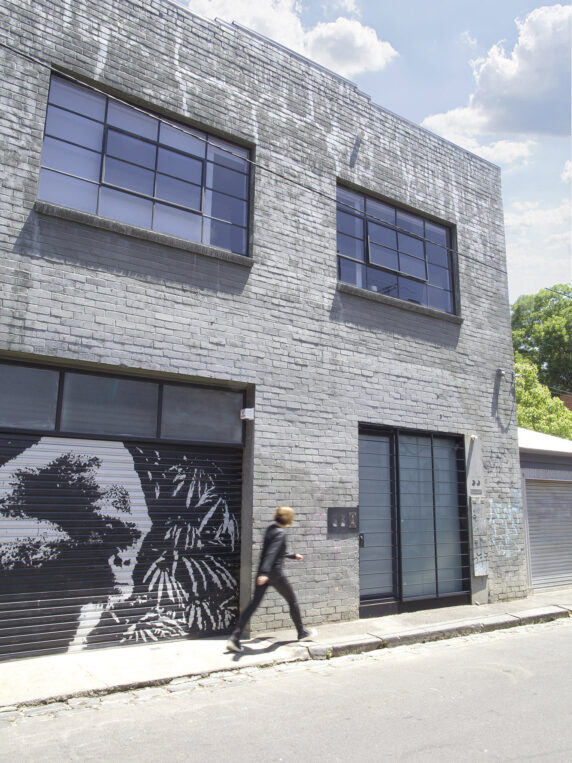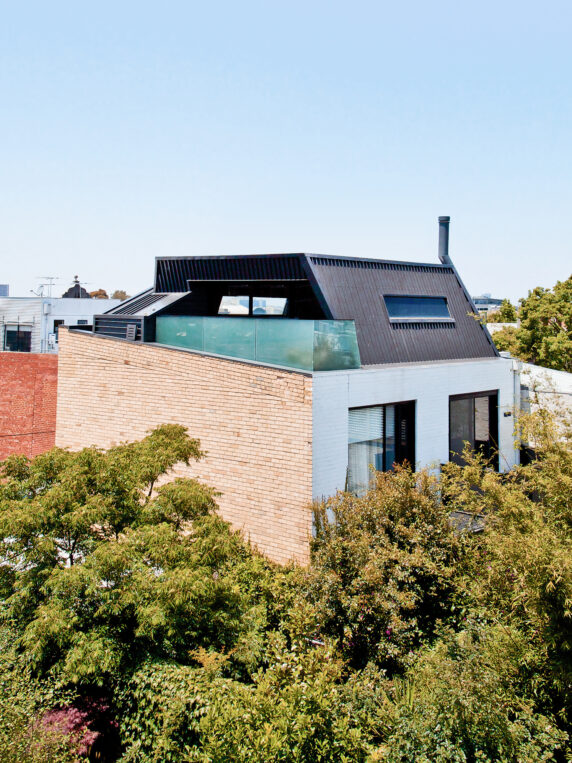Fitzroy Warehouse
-
ARCHITECT | FITT DE FELICE ARCHITECTS
-
PROJECT TYPE | SINGLE RESIDENCE
-
YEAR COMPLETED | 2013
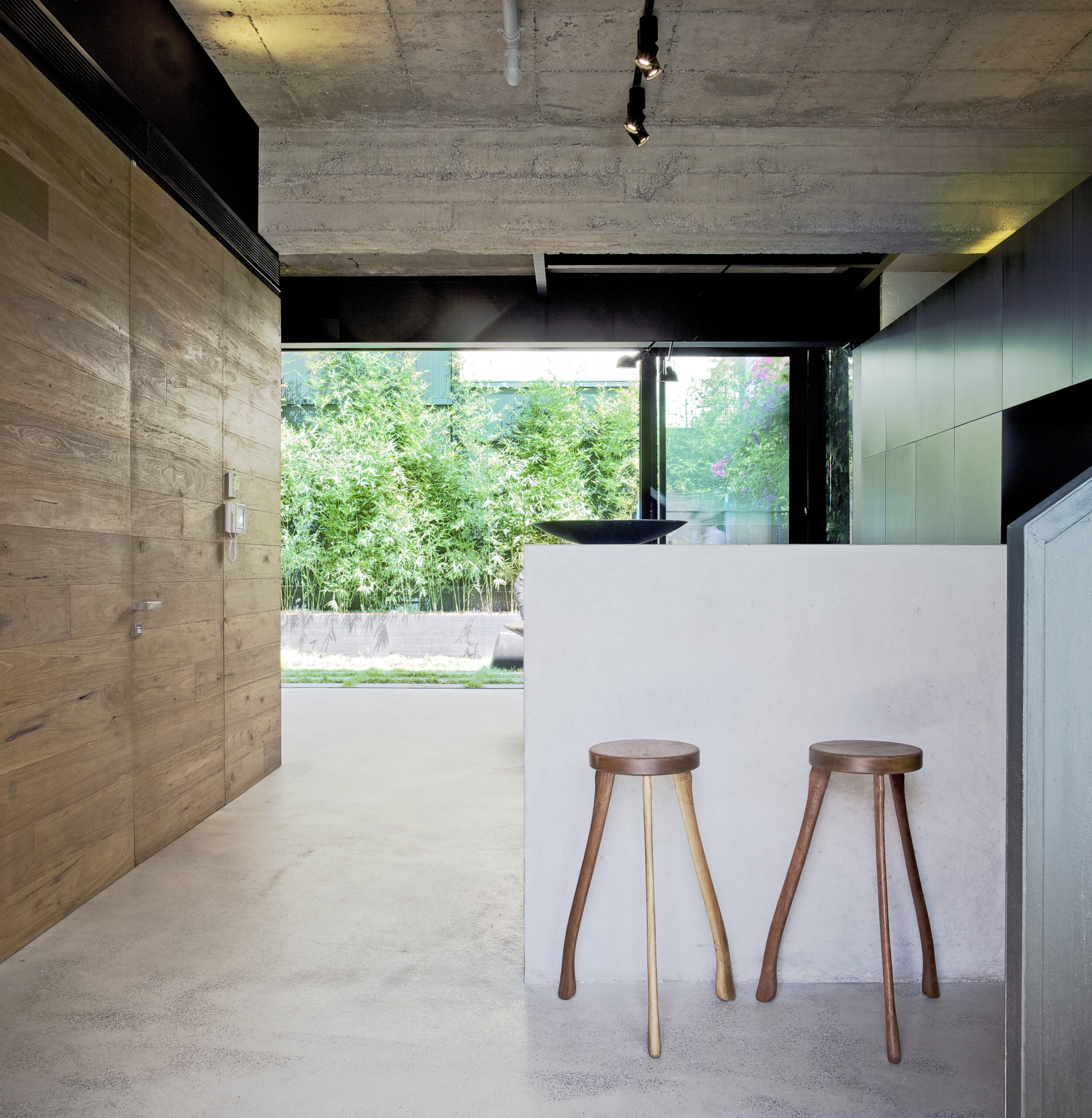
An existing two-storey warehouse shell located in Fitzroy was transformed into a three-bedroom family home.
The unique design showcases the original exposed concrete floor and suspended first floor slab, complemented by new steel-framed windows and a striking feature stair. By adding a third floor to the warehouse, a terrace area and a generously sized open rumpus room were created, enhancing the overall living space.
