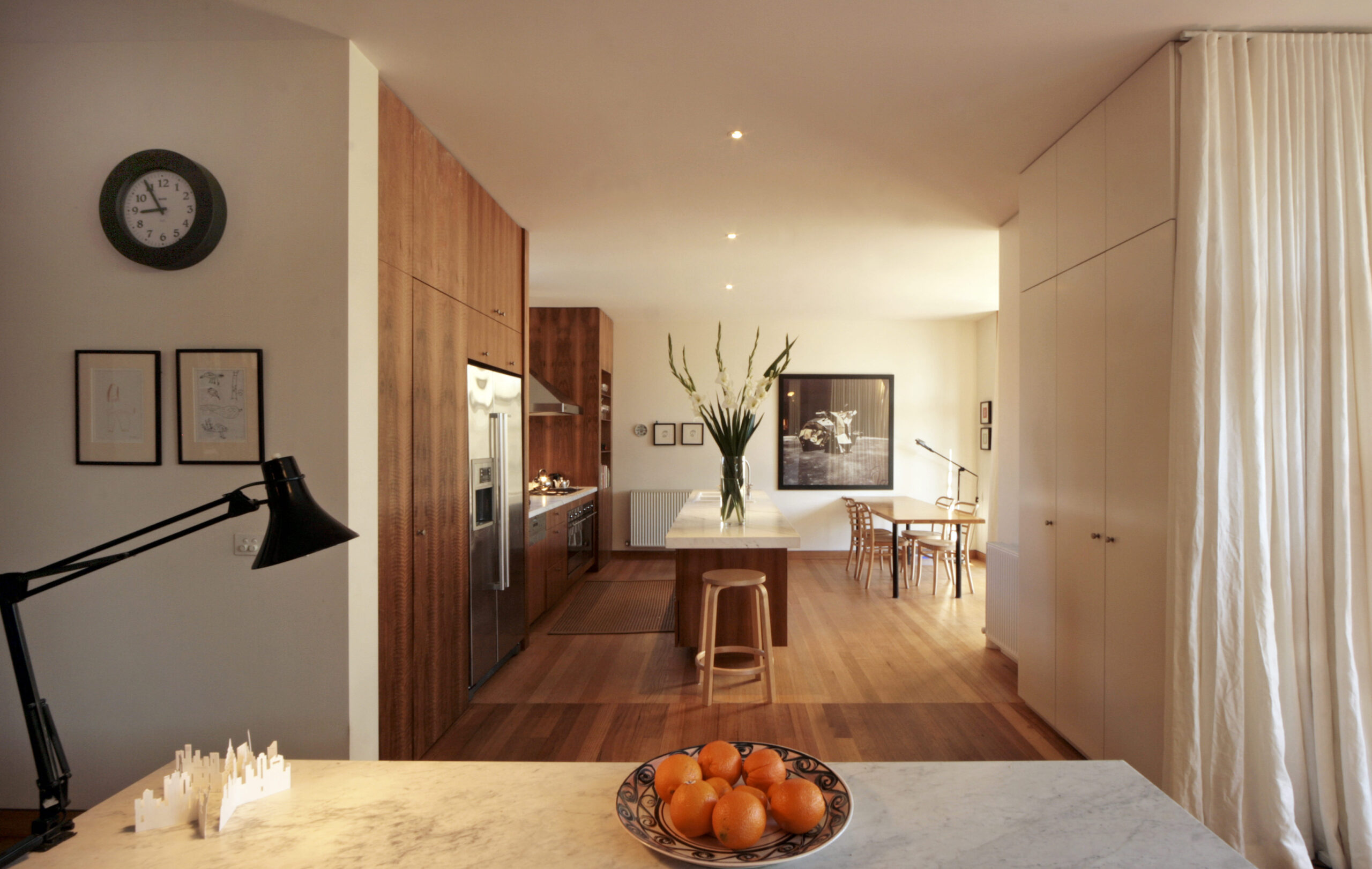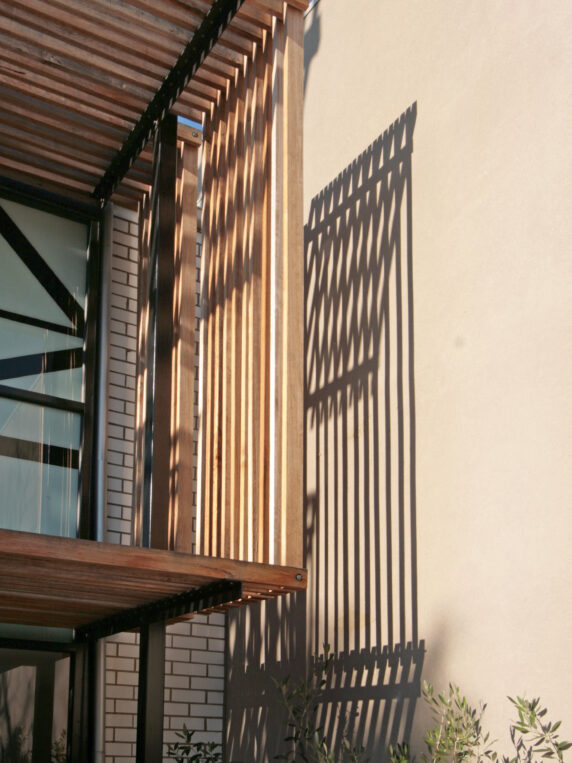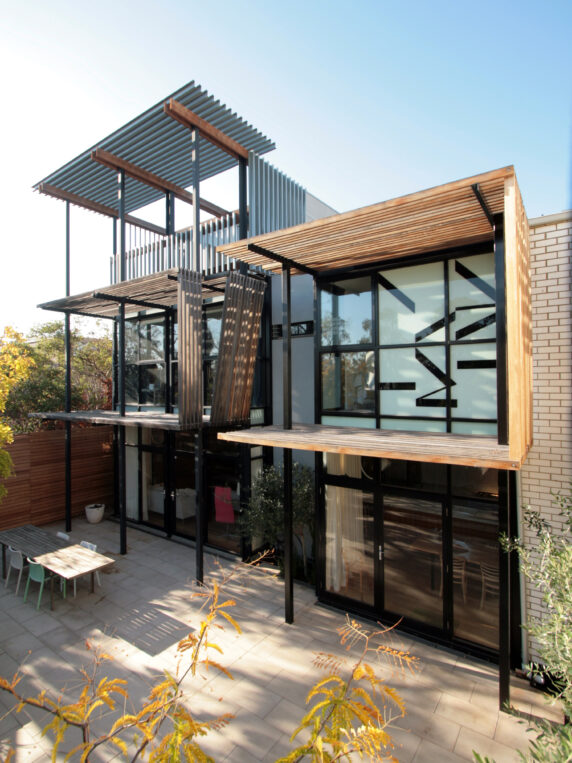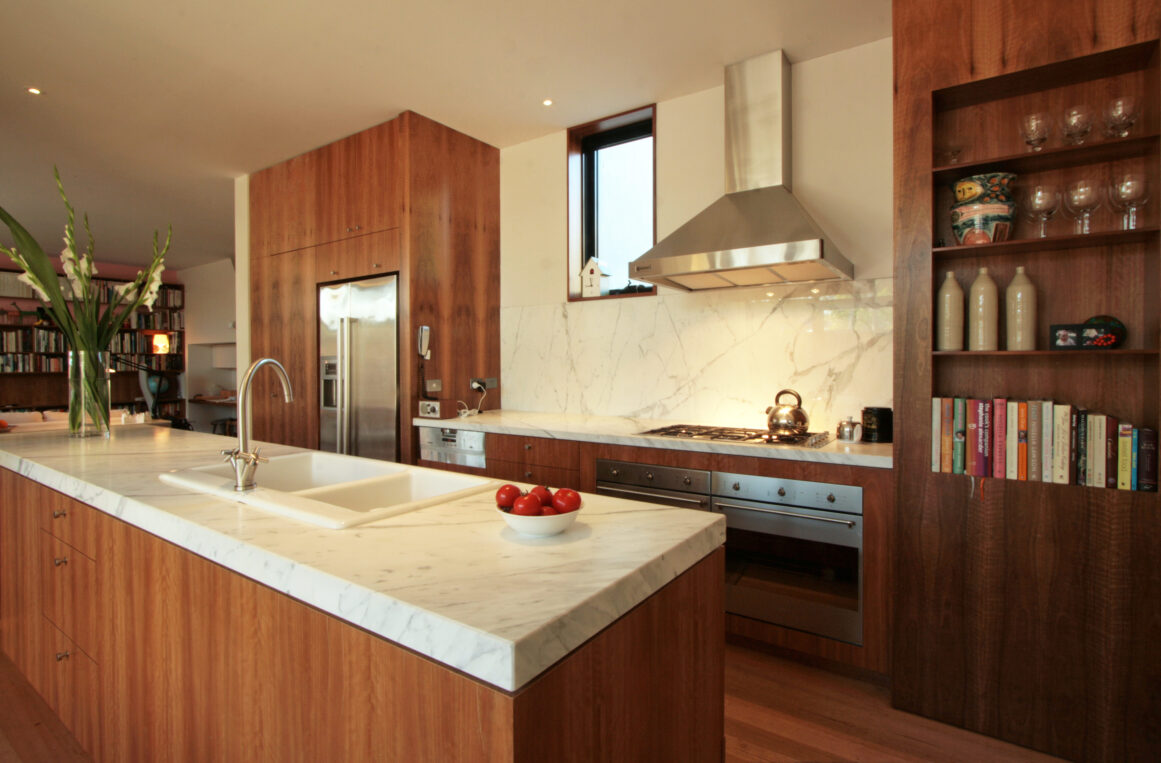Carlton Residence
-
ARCHITECT | NH ARCHITECTURE
-
PROJECT TYPE | SINGLE RESIDENCE
-
YEAR COMPLETED | 2015

At Coleman Place, the extension works were carried out in three main stages in an ‘open book’ manner while the architect-clients and their family continued residing in the residence.
The project involved using timber battens for cladding and shading, as well as incorporating patterned glass and brickwork to the bluestone laneway. We also completed the internal fit-out of the bathrooms and living areas.



