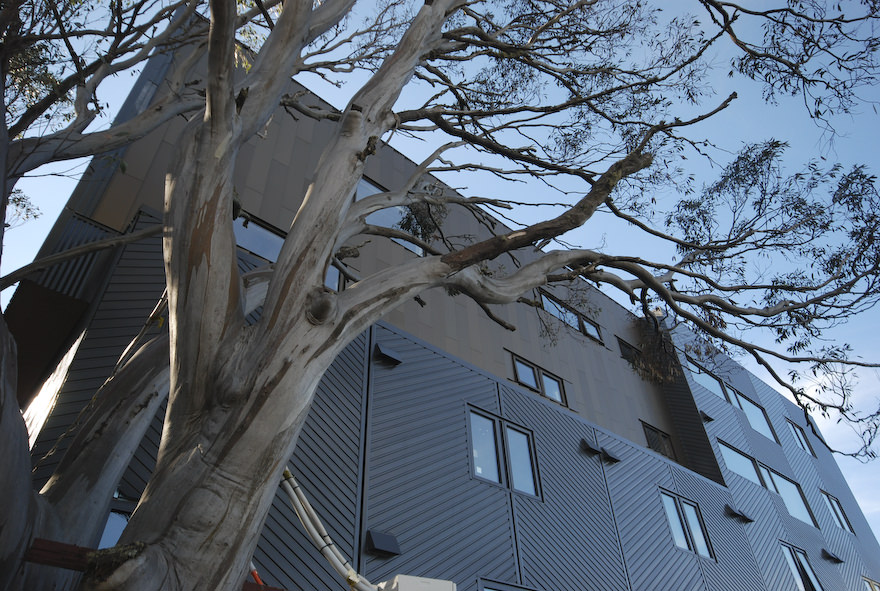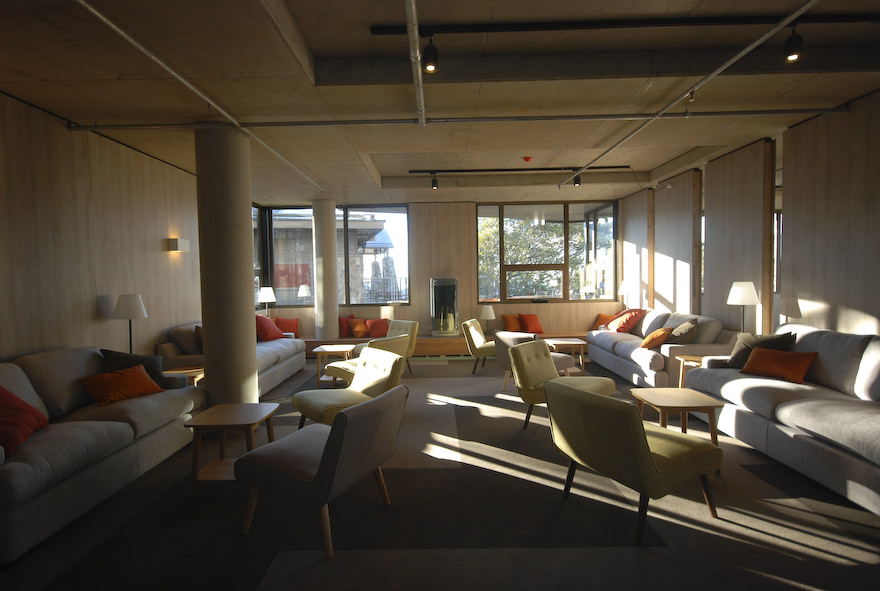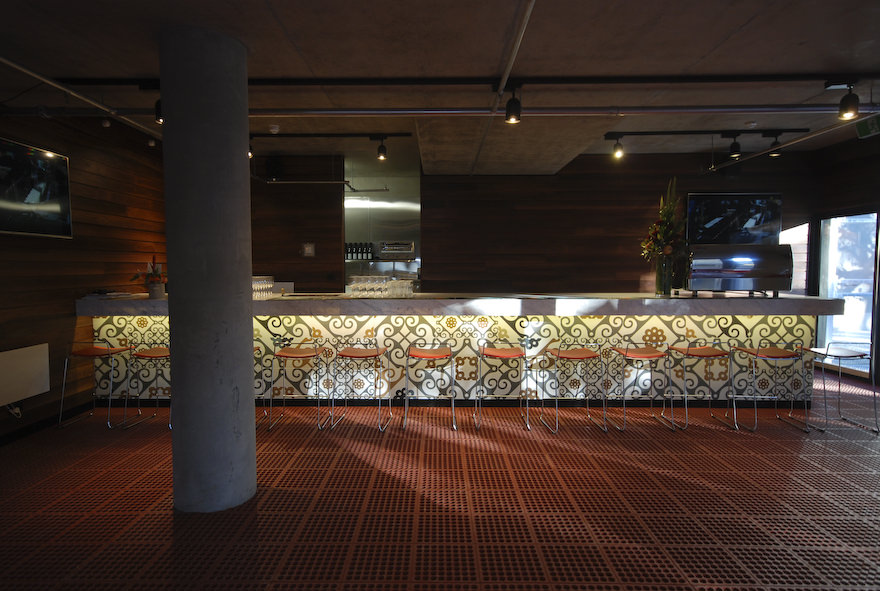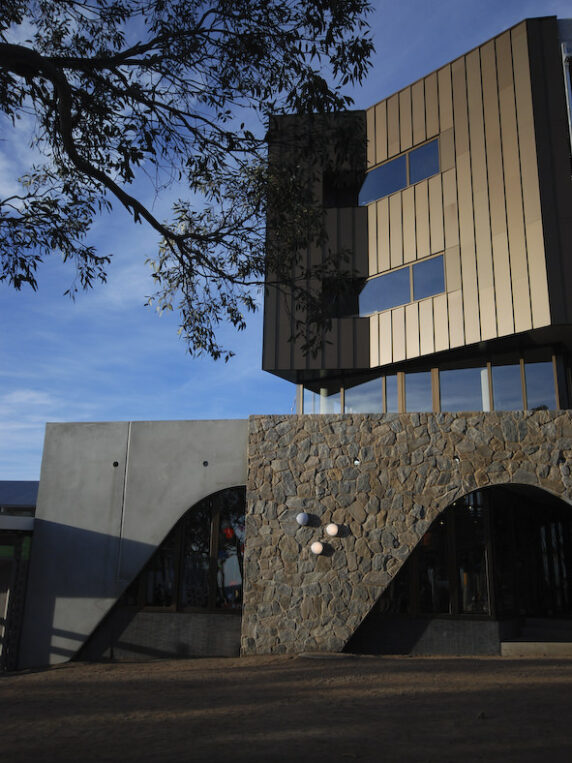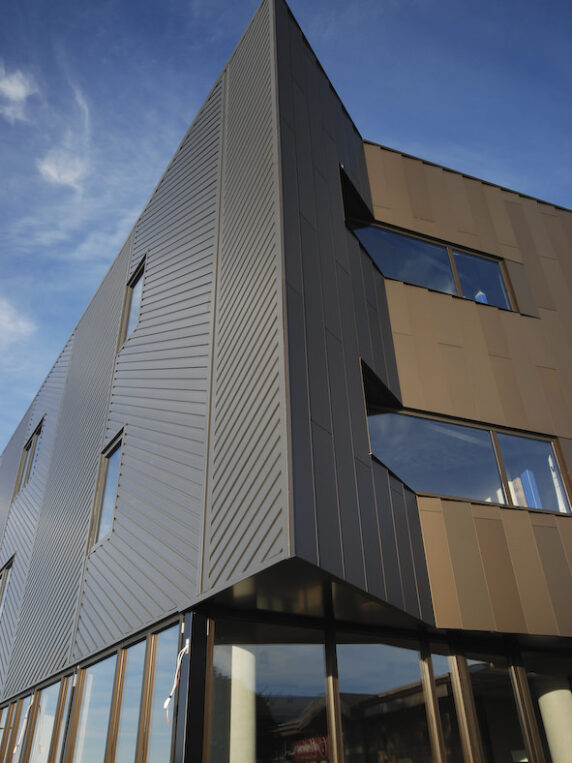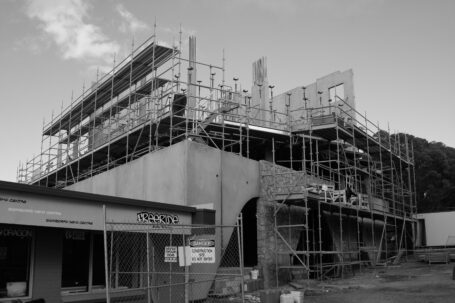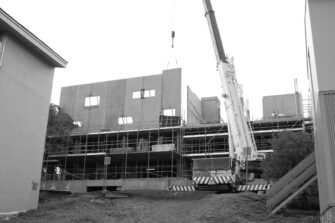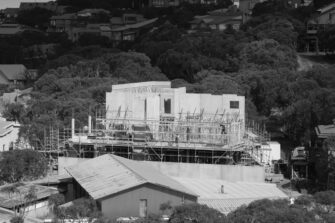Buller Central
-
ARCHITECT | SALTER ARCHITECTS
-
PROJECT TYPE | COMMERCIAL HOTEL, RETAIL & RESIDENTIAL APARTMENTS
-
YEAR COMPLETED | 2016
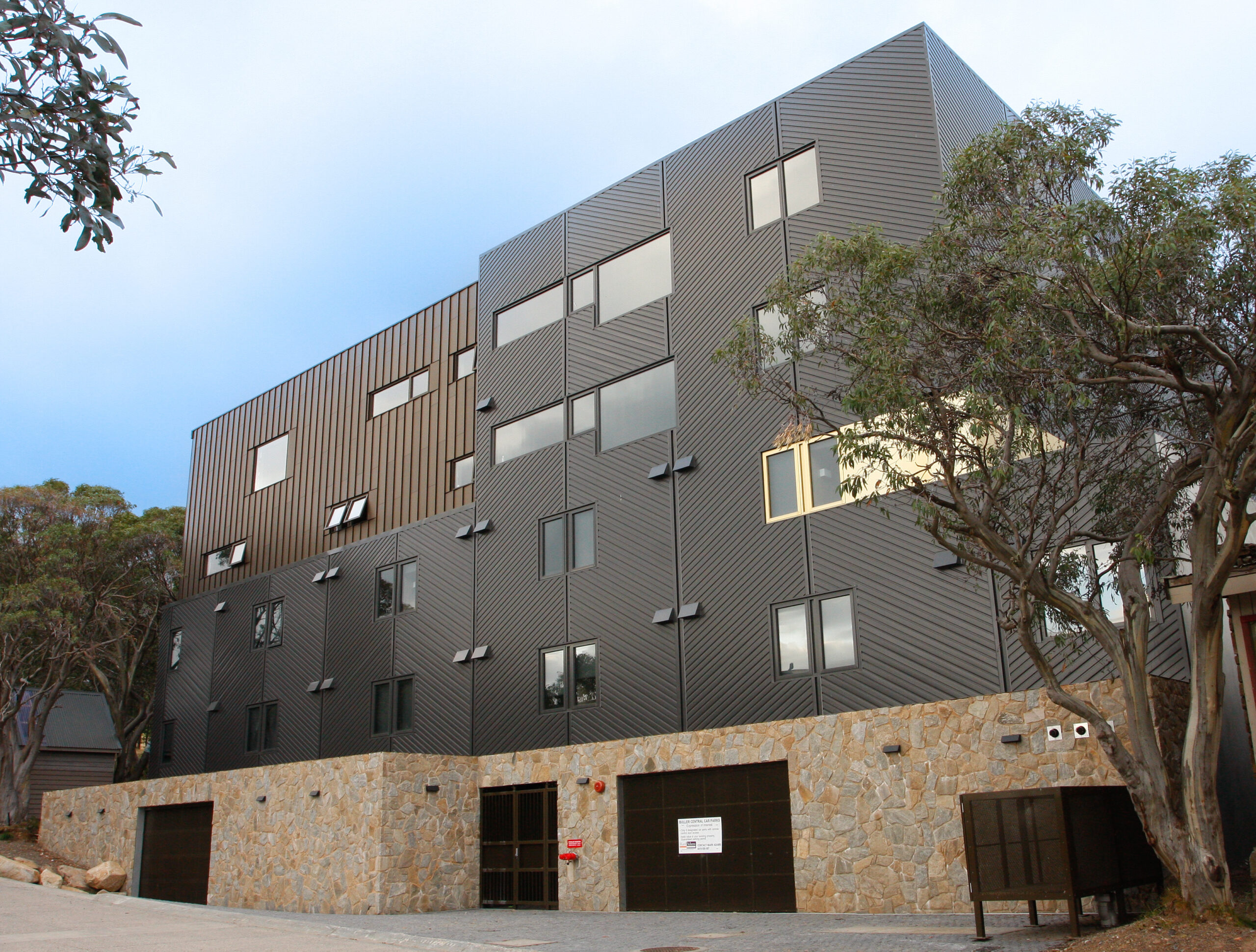
Construction work at Buller Central was carried out simultaneously with the design development and documentation process due to the limited timeframe during the mountain’s short summer season.
The project involved demolishing the existing hostel and building an eighty-bed hotel with fully equipped kitchen facilities and lounge areas situated above a basement car park. In addition, the ground floor of the building features a retail space and Powder Bar. To accommodate the tight construction schedule, bathrooms were prefabricated and installed on site in units. The building is characterised by the rockwork and patterned aluminium, which clad the façade.
